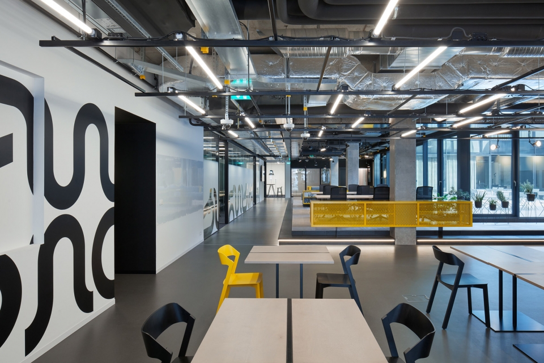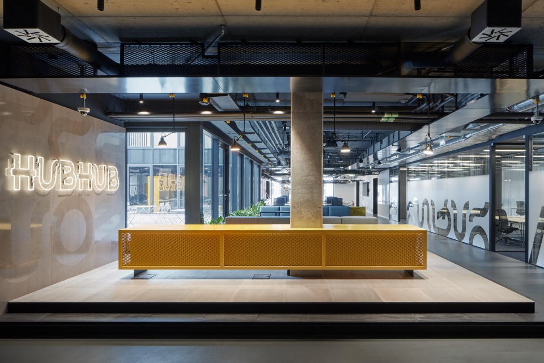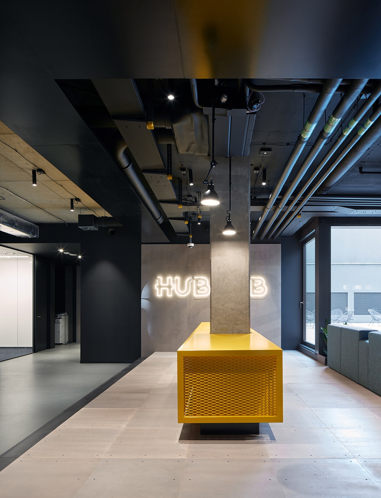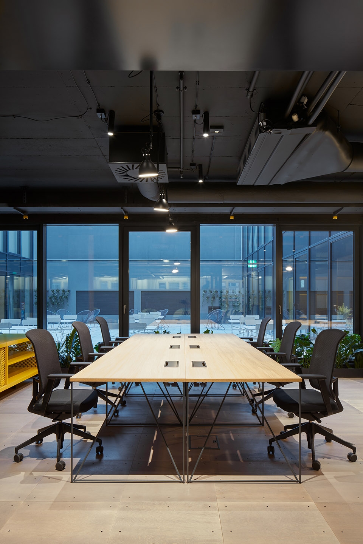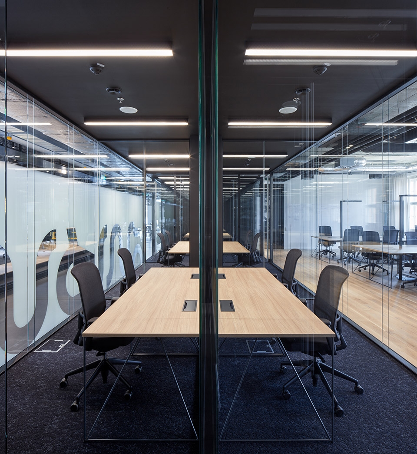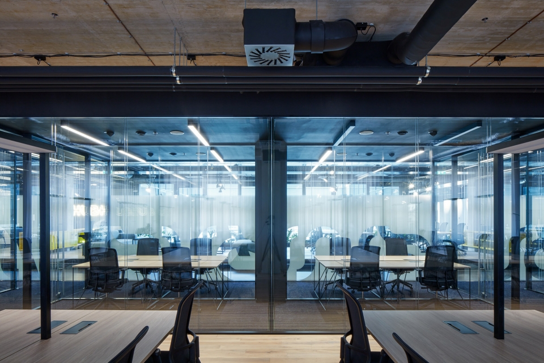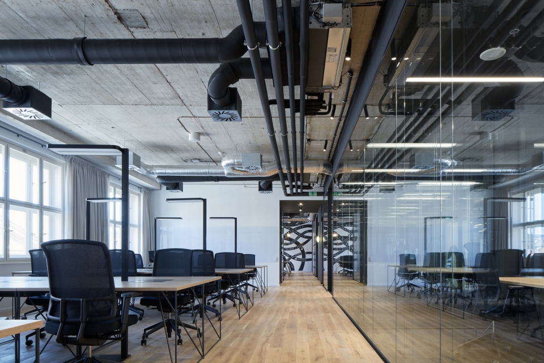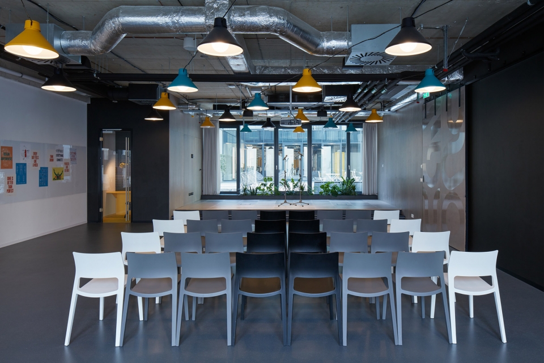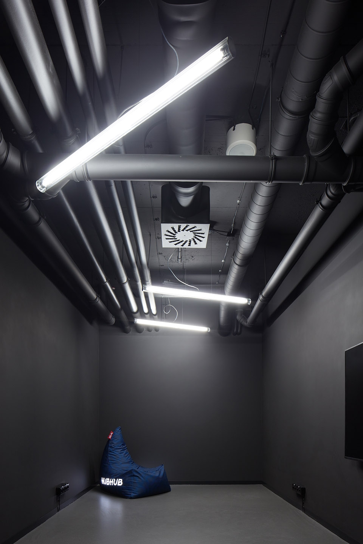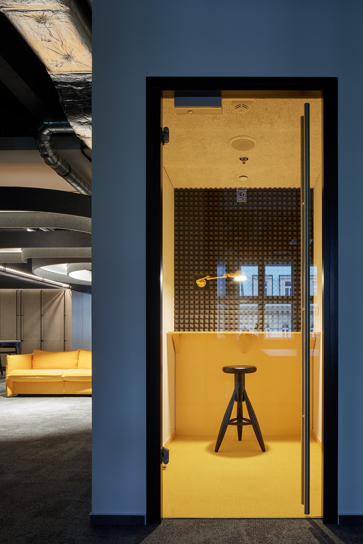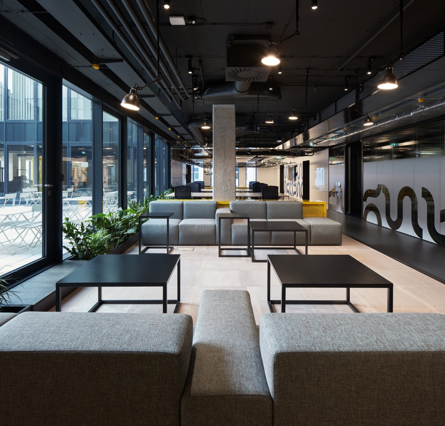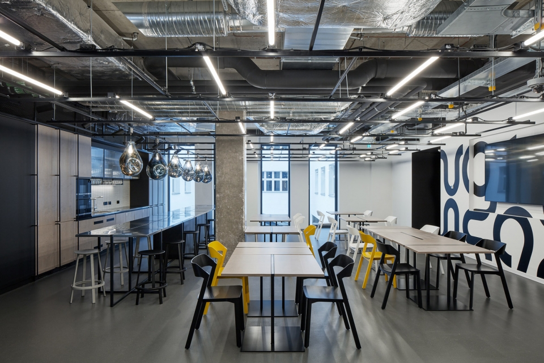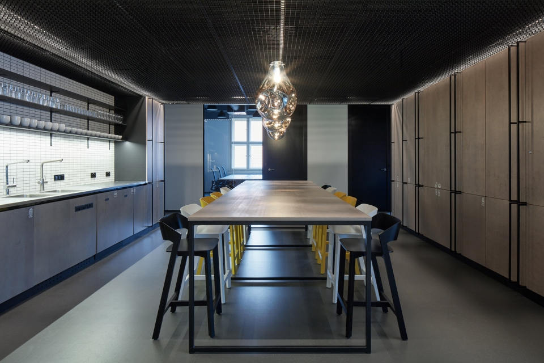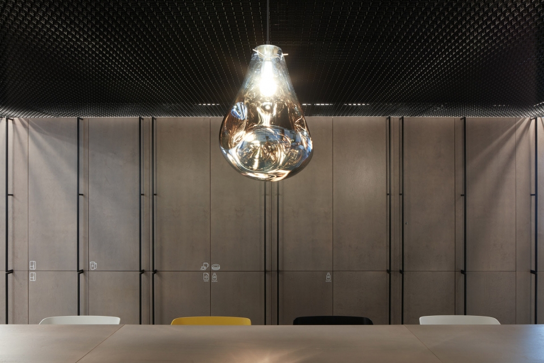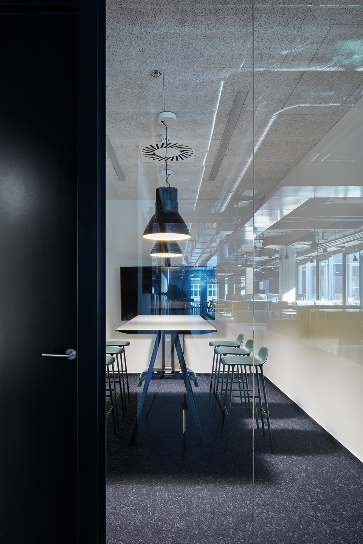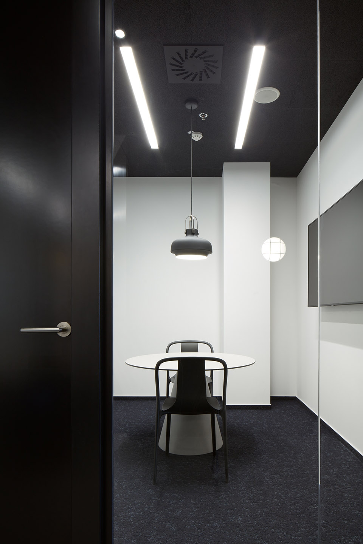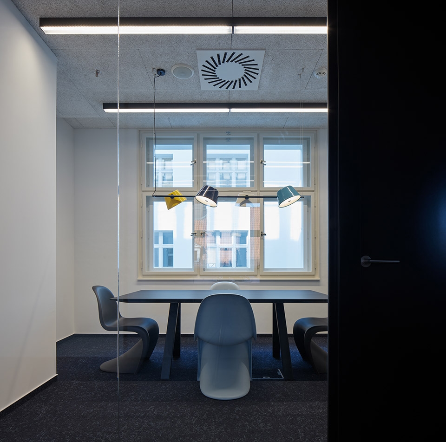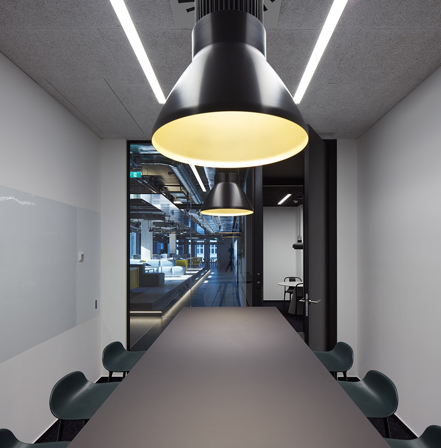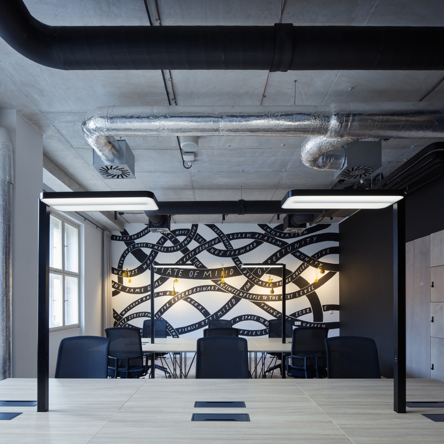HubHub共享辦公室 布拉格 / Studio Perspektiv s.r.o.設計公司: Studio Perspektiv s.r.o. 位置: 捷克 類型: 建筑 材料: 金屬 不銹鋼 涂料 木地板 標簽: Interior design Prague 室內設計布拉格 位于布拉格市中心,Na P?íkopě 與Panská街道拐角處,HubHub第一家社區分支于9月開業。布拉格Perspektiv工作室團隊的建筑師與設計師,將HubHub大膽而勇敢的理念深深根植于這個新共享工作空間的設計中。設計的最終結果不僅僅是一個功能齊全的工作與協作空間,也是社區氛圍的催化劑。 Located in the very heart of Prague, on the corner of Na P?íkopě and Panská streets, HubHub’s first branch has just opened its gates this September. Studio Perspektiv, Prague based team of architects and designers, rooted the HubHub’s bold and brave philosophy deep into the design of this new co-working space. The result isn’t only a fully-functional space for work and collaboration. The place immediately became a catalyst of an unmistakable community atmosphere. ▼共享辦公空間概覽,view of the co-working space 前臺——一個你絕對不會錯過的黃色信號塔 私密、共享、每個場景的最佳比例,這是項目從始自終的重要方面。詳細的分析和準備工作塑造了完備的空間布局,在潛意識中引導每一位HubHub成員的到訪。進入室內的那一刻,人們就知道如何去想要的地方。一個大膽由黃色金屬網制成的前臺非常顯眼。人們能看到不同的工作區域、哪些會議室是空閑的、廚房在哪里,你還能感受到活動區傳來的嗡嗡聲。 Privacy, sharing, and their optimal ratio for every scenario. These are the key areas of the project from start to finish. Detailed analysis and preparations resulted in a comprehensive spatial arrangement that subconsciously guides all HubHub members during every one of their visits. The moment you enter, you know where to go. A bold, daring reception desk made of yellow expanded metal is impossible to overlook. You see many different working areas, you immediately know what meeting rooms are free, you notice where the community kitchen is, you feel the buzz coming out of the event space. ▼入口處可以看到不同的工作區域,different working areas can be seen at the entrance area ▼黃色金屬網的前臺,yellow metal reception desk 由你決定 室內平臺和中庭使空間布局更加明晰并形成了不同大小的區域。入口區域主要供自由職業和獨立工作者使用。朝向Na P?íkopě街的東北部能夠容納大型團隊和整個公司。這兩個區域都被大型社區廚房錨固在一起。 The inner terrace and atrium articulate the space, forming several areas of various proportions. Meanwhile the entrance area is dedicated mostly to freelancers and individual work, the northeast wing facing the Na P?íkopě boulevard hosts bigger teams and whole companies. Both parts of the layout are anchored by two large community kitchen areas. ▼供自由職業和獨立工作者使用的區域,space for freelancers and individual work ▼大型辦公區域看向獨立辦公和中庭, ▼可容納大型團隊的區域,space can contain bigger teams 各種不同類型的電話間、視頻會議室、會議室和宣講室精心的布局在這個超過2000平方米的空間中,所以人們總是很方便的找到需要的一切。 A wide range of different phone booth types, video conference rooms, meeting rooms and boardrooms is carefully scattered over 2 000㎡ so that you always have everything you can possibly need right at hand. ▼宣講室,board room ▼小型電話間和視頻會議室,small photo booth and video conference room 永恒的設計,應對未來 設計師在可持續的層面上推進“二十一世紀數字工作室”這一美學原則。除了設計,所有的元素都必須有足夠的承受力。高臺上富有表現力的金屬家具與黃色前臺需要能夠承受與重要公共機構相同的人流。廚房臺面和吧臺由不銹鋼制成,日常磨損還尚未使其展現出本身獨特的美感。 The chosen aesthetics of a “twenty first century digital workshop” unfolds from the level of sustainability required. It’s not only the design that counts, all the elements have to be able to endure a lot in the first place. Expressive metal furniture on the raised podium is, along with the yellow reception desk, designed to withstand the flow of people comparable to that in important public institutions. Kitchen tops and bars are made of stainless steel, which is yet to fully reveal its unique beauty through the everyday wear and tear. ▼富有表現力的金屬家具,expressive metal furniture ▼連接不同工作區域的社區廚房,kitchen that connects different working areas 依據“放眼全球,立足本地”的理念,HubHub內包含了大量捷克原創設計品。除了本地定制的金屬元素和獨特的細木工制品外,還有TON椅和Brokis燈具搭配的扶手椅,特殊“加氣”版的Bomma肥皂燈。 In line with the “think globally, act locally” philosophy, the first Prague HubHub branch involves a ton of original Czech design work. Apart from the custom, locally made metal elements and atypical joinery, there are TON chairs and armchairs used along with Brokis light fixtures and a special “pumped up” version of Bomma’s Soap light. ▼Bomma肥皂燈,Bomma’s Soap light ▼搭配不同燈具的空間,space with different design lights 精妙的平衡 顏色和造型復雜的對比是公共空間設計的基礎。無論是大膽的紋理和貼圖還是Karolina Stryková巧妙嵌入HubHub價值觀的動態圖畫,HubHub的強烈美學觀在不同程度上發揮著作用。灰白色中性色調的辦公室正等待著租客營造屬于自己的氛圍,所有的HubHub成員在這里都會有家的感覺。 The common spaces are based on the sophisticated contrast of colors and shapes, and the intense aesthetics of HubHub come into play at different intensities, whether in the form of branded, bold textures and stickers, or HubHub’s values masterfully embedded in dynamic illustrations by Karolina Stryková. Offices, executed in neutral shades of white and grey, are waiting for the tenants to set the atmosphere. So, all HubHub members can feel like home. ▼充滿動感的圖畫,dynamic illustrations ▼大膽幾何形體與色彩,bold shape and colour Na P?íkopě HubHub共享辦公室是為人設計的。每個人都能夠在這里找到他/她確切想要的東西。HubHub的DNA與Perspektiv工作室的設計共同打開了信任與共享的大門。當人們沉浸其中時,一個強大的社區就會成長起來。 HubHub Na P?íkopě is designed with people in mind. Everyone has the opportunity to find exactly what he/she needs. The diversity present both in the HubHub’s DNA and the interior created by Studio Perspektiv really does open the door to the atmosphere of trust and sharing. When people feel great, a strong community can grow. ▼不同處理手法的門,doors in different design approach ▼男女洗手間,male and female toilet |


