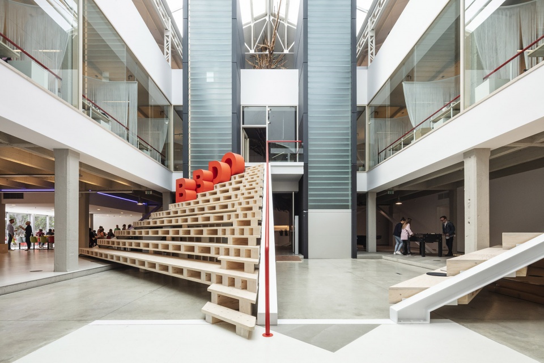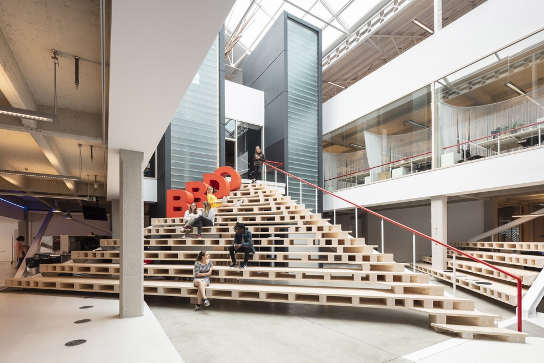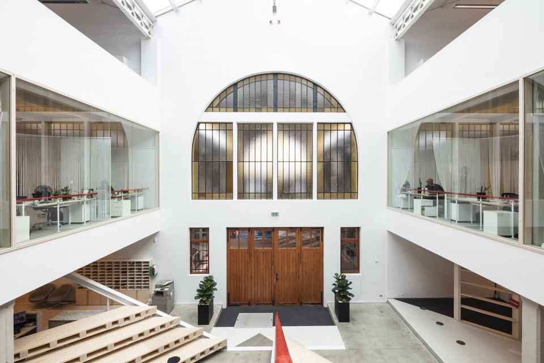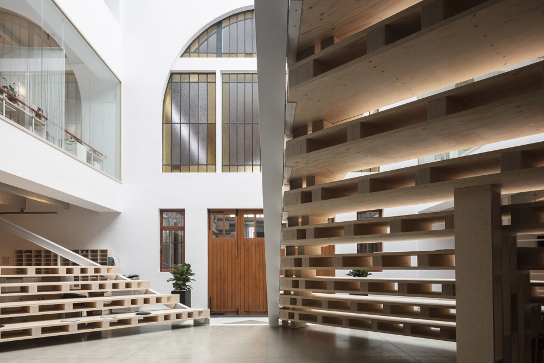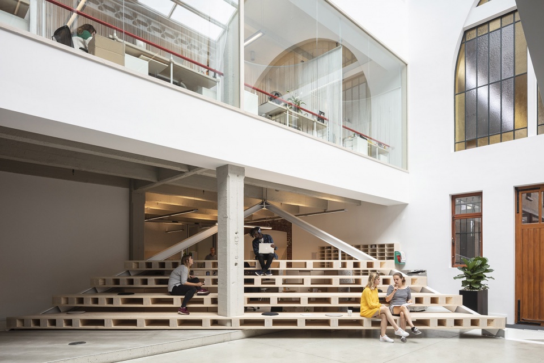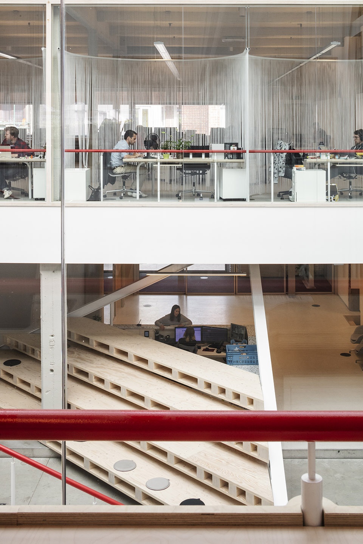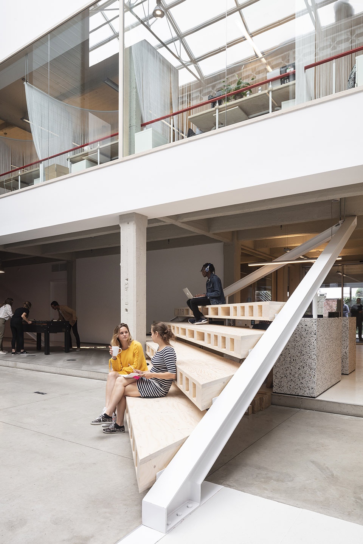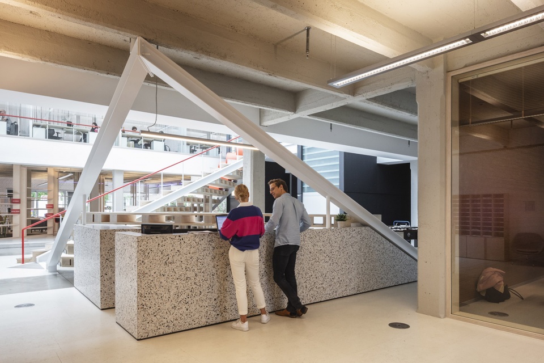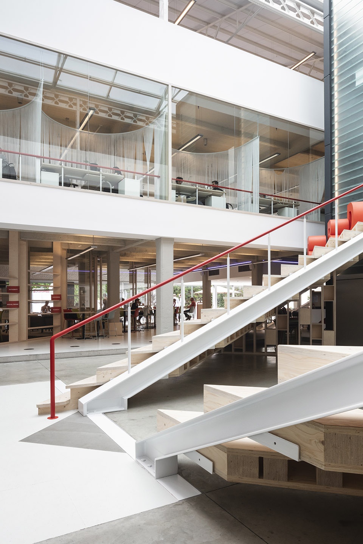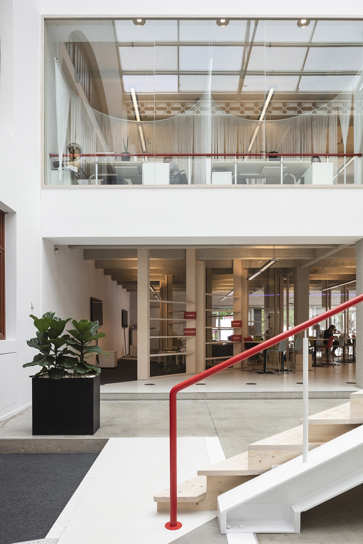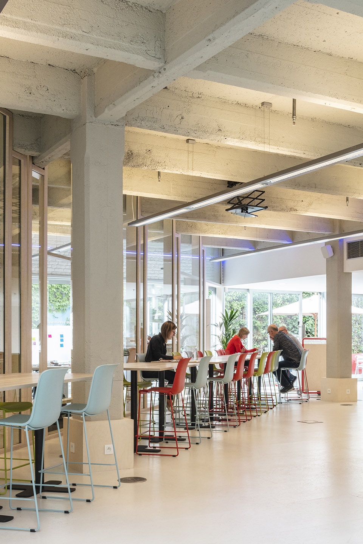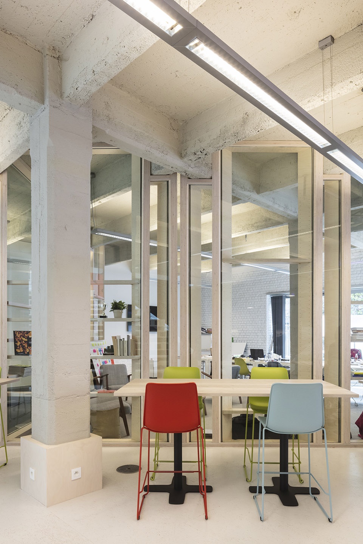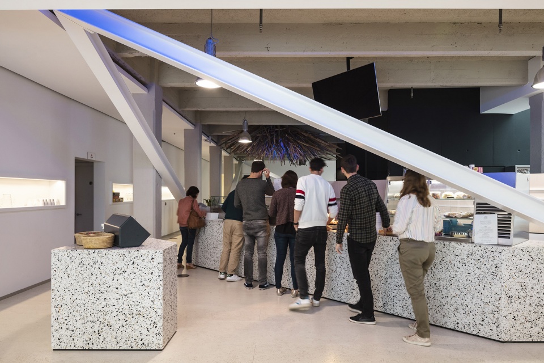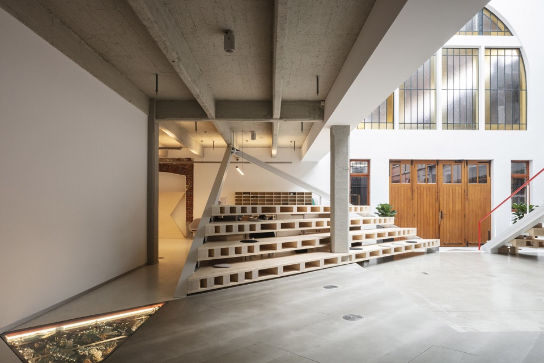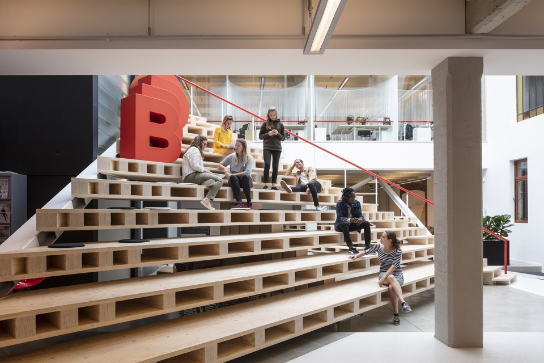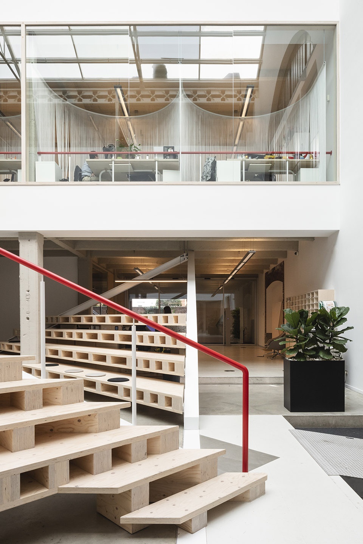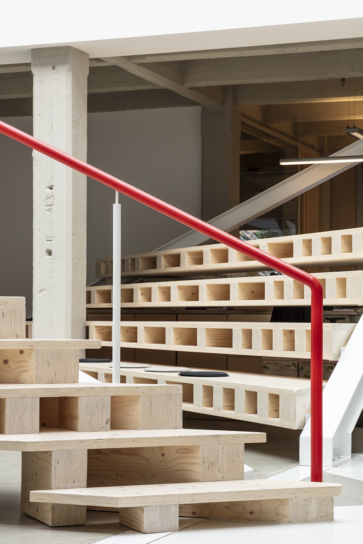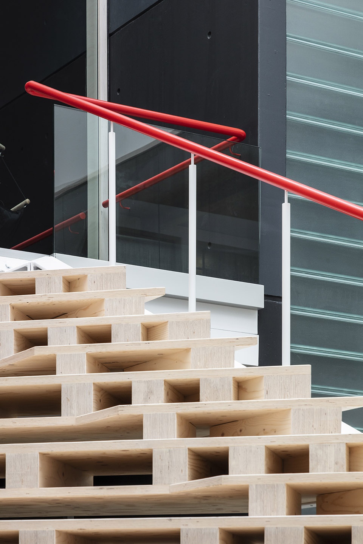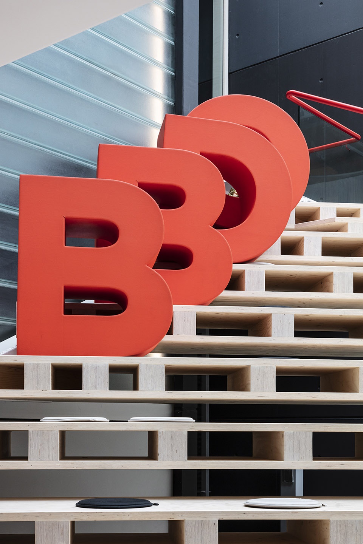BBDO Brussels辦公室,布魯塞爾 / ZAmpone Architectuur設計公司: 位置: 類型: 材料: 飾面板 木材 金屬 玻璃 標簽: Brussels Interior design 室內設計 布魯塞爾 BBDO 創意機構位于布魯塞爾Sint-Jans-Molenbeek的一棟保護建筑內。建筑于1999年完成了第一次改造,將后部的倉庫改為辦公室空間。由于進行了內部重組,BBDO委托ZAmpone為他們在Brussels設計一個新辦公空間。優化空間設計需要一項基本干預措施:將主入口移到建筑的一側,與停車場相連。建筑中央三層高的大廳不僅僅是一個交通空間,還向人們展示著公司內部的創意“核心”。 Creative agency BBDO occupies a large, protected building in Sint-Jans-Molenbeek (Brussels). The first renovation of the warehouses in the back of the building, into an office space succeeded in 1999. As a result of a number of internal reorganisations of the company, BBDO commissioned ZAmpone to develop a new spatial concept for their office in Brussels. A basic intervention is necessary to optimize the design: the main entrance is moved to the side of the building, which is connected to the parking. The enormous hall in the middle of the building becomes therefore more than just a circulation space. The three-level high hall, gives you an insight into the creative ‘heart’ of the company. ▼辦公空間大廳概覽,overview of the office hall ▼三層高的大廳向人們展示公司內部的創意“核心”,the three-level high hall gives you an insight into the creative ‘heart’ of the company 考慮到目前的經濟狀況,有效利用空間從而實現更高的容納率是布局的重要前提。ZAmpone設計的“開放空間”建立在三個原則之上:動態、聲學和日照。在“新的工作方式”中,人而不是空間在建筑中發生行為,也可以說是動態用戶位于靜態的建筑中。ZAmpone不僅實現了這種空間設計,還塑造了一個能夠為項目提供資金的經濟建造方案:BBDO清空多余的空間,使用公共接待處和公共餐廳。這也是動態原則的一部分。劃分和界定噪聲區是設計的第二個重要原則。在“開放工作空間”中,會議只允許在單元隔間中舉行,從而控制內部聲音。會面和洽談在餐廳看臺或圍繞著交通管線進行。日照是第三個重要原則。研究發現員工在擁有自然光線和城市美麗景觀視野的環境中能更好的工作。新工作區域圍繞著窗戶和中央布置。會議室內沒有自然采光,從而達到控制使用時間的目的,避免了長時間的“占用”行為。 ▼主入口位于建筑一側,main entrance is moved to the side of the building ▼入口前臺,reception area Depending on the current economic reality, efficient use of space, and therefore a higher capacity, is an important condition of the assignment. ZAmpone commemorates the ‘open space’ according to three principles: dynamics, acoustics and daylight.In the ‘new way of working’ it is not space but the human being who moves and adapts to the situation: a dynamic user in a static building. ZAmpone does not only create space that makes its possible but also proposes a financial construction to finance the new project: BBDO empties the superfluous square meters, and spaces such as reception and cafeteria are used in common. That is also dynamics.Delineating and defining noisy zones is a second important principle within the design. In the ‘open workspace’ the sound is kept under control by only allowing meetings in the provided cells. Meet and chat takes place in the restaurant, on the tribune and around the circulation tubes.Daylight is a third important factor. It is known that employees operate better in spaces with natural light and a great view on a beautiful (urban) landscape. New workspaces are being organized close to the windows and around the central vide. Meeting rooms are not provided with daylight to limit the occupation time. The long-term ‘nesting’ is thereby avoided. ▼入口前方是公共餐廳空間,the cafeteria space is in front of the entrance ▼用餐空間內部,the cafeteria ▼食品吧臺,catering bar 建筑正交形式被斜線打破,三角形區域形成新穎、更有趣的視角。斜線的設計理念也體現在CEO舉行非正式會議、啟發性討論會、演講和講座的看臺,以及圖書館和前臺區。首層容納了與其它公司共享的集體功能空間:餐廳,看臺和會議室可以共享使用。 The orthogonality of the building is broken with diagonal inteventions. Triangular zones create new, more interesting views. The diagonal idea also manifests itself in the great tribunes where the CEO’s hold an informal meeting, inspiring discussions, presentations and lectures, or where a library animates the reception area.The ground floor accomodates collective functions which are shared with other companies in the building. The restaurant, the tribune and the meeting rooms are used collectively. ▼三角形看臺打破了空間的正交形態,triangular tribune breaks the orthogonality of the building ▼三角形區域也是舉行非正式會議、啟發性討論會、演講和講座以及圖書館和前臺區,the triangular area is a space for an informal meeting, inspiring discussions, presentations and lectures, and also where a library animates the reception area ▼結構細節,the construction detail ▼地板上三角形裝飾,the triangular decoration on the roof 在二層的BBDO創意“核心”圍繞著建筑中心,位于室內窗戶的后面,建筑中每一層都能看到這個區域。參觀者完全被內部工作所吸引。這一層其它的服務部門都經過精心的組織、自由互動發展。 On the first floor, around the vide and the centre of the building, the creative ‘heart’ of BBDO is located behind an indoor window and visible from every floor. The visitor is fully drawn into the internal workings of the office. The other services on this floor were carefully organized, interactions develop automatically. ▼二層辦公區域位于室內窗戶的后面,the working space on the first floor is located behind an indoor window BBDO最動態的團隊位于三樓。這里的使用者全天在不同的服務部門和團隊之間活動,所以這里永遠不會出現滿員使用的情況。 The most dynamic team of BBDO is housed on the second floor. These users travel throughout the day between different services and teams, so maximum occupation never occurs here. ▼三層開放辦公空間,the open working space on the second floor ▼三層充滿趣味的室內一角,interesting space design in the working area ▼工作單元小隔間,working cell ▼會議室,meeting rooms 對于靈活辦公的設計概念而言,電源插座和數據點是一個需要解決的重要問題。ZAmpone在桌子之間設計了移動式管狀鋼構件,將線路引導至正確的位置。它們也是各種墻體分隔和聲學材料的載體。這些材料不會阻止光線照射內部空間。鋼元素將空間限定為簡單的線性區域。一盆懸掛植物、一個衣架,一個燈具:個性化與靈活性彼此相融。設計與業主之間建立了緊密的對話,創意與參與性并存。 |


