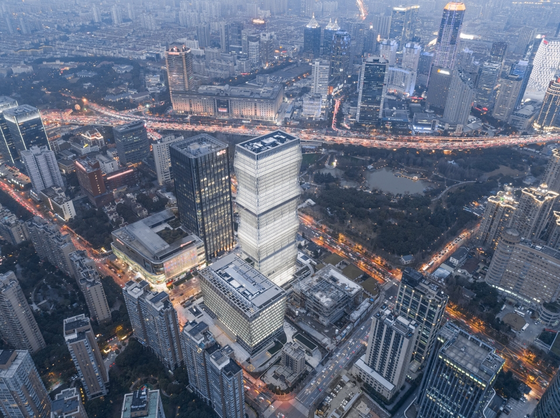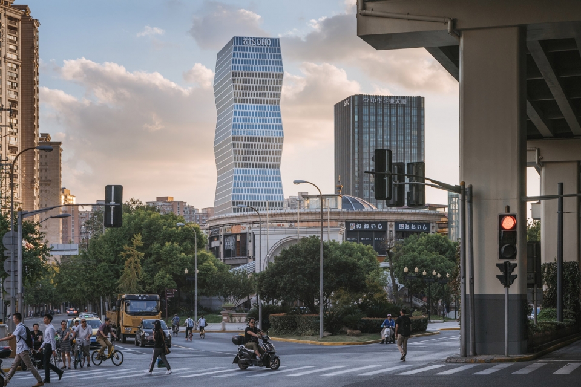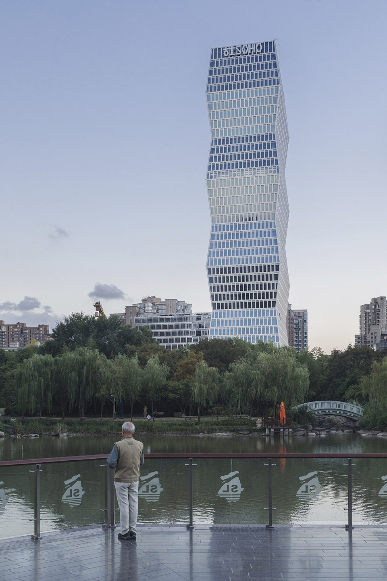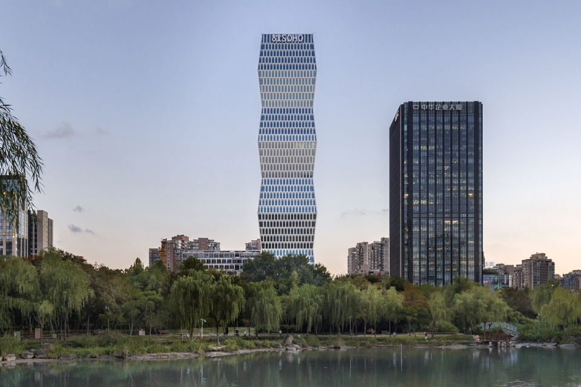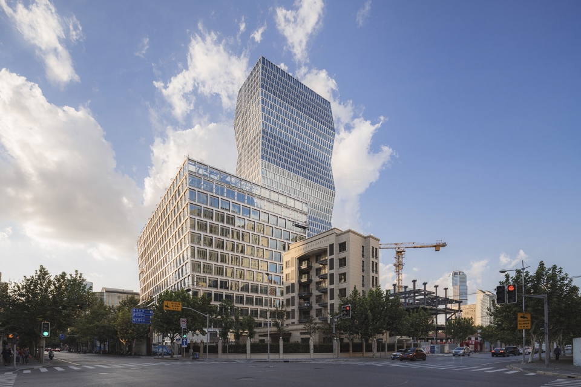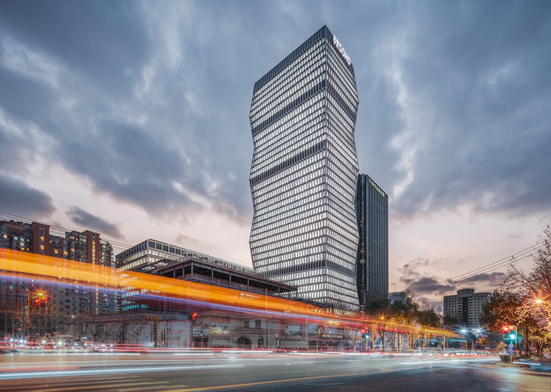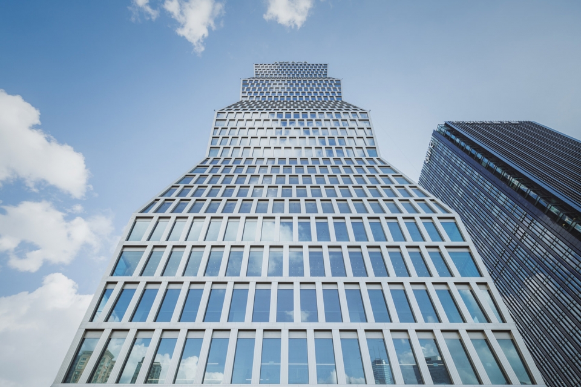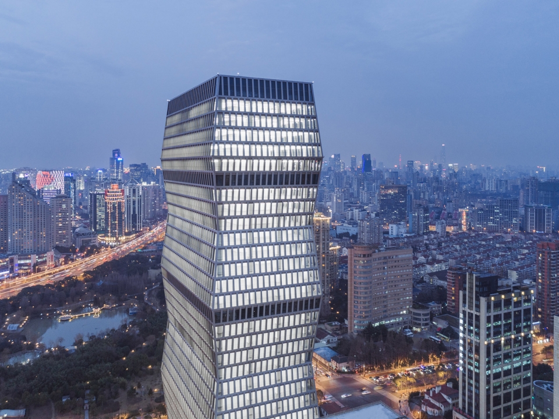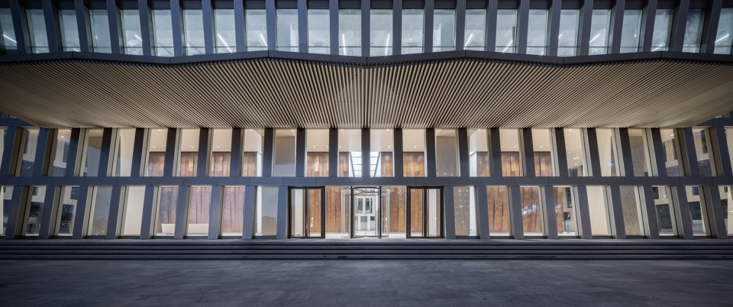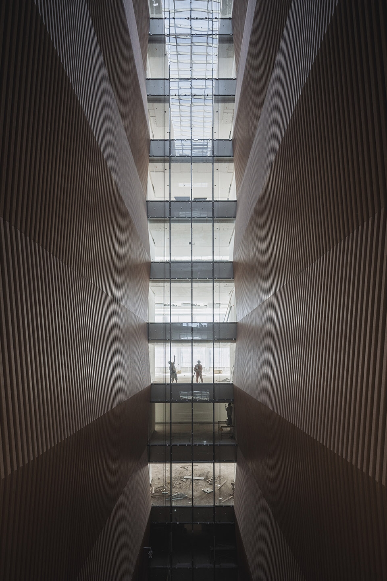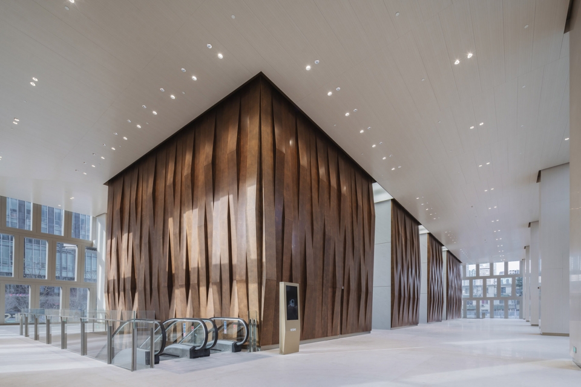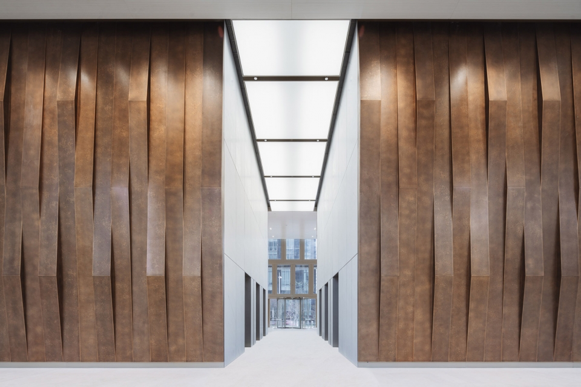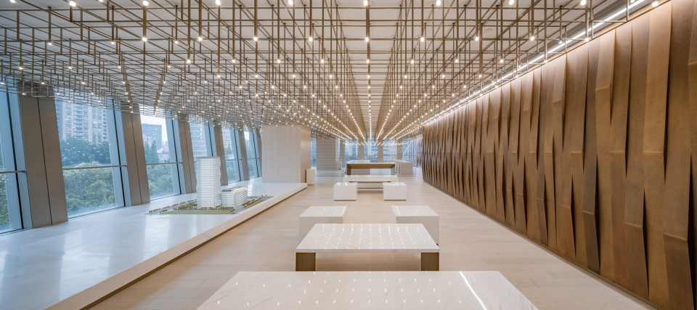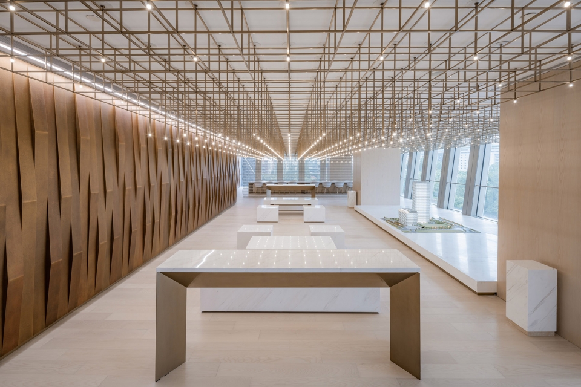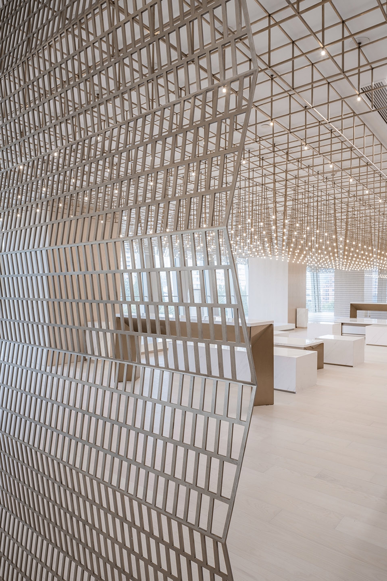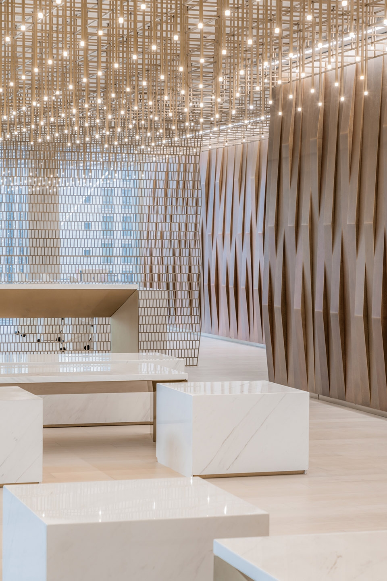古北SOHO,上海 / KPF設計公司:KRF 位置: 中國 類型: 建筑 位于虹橋中心商務區(qū)的由KPF設計的古北SOHO最新落成,項目采用與眾不同的曲折造型,形成動態(tài)輪廓,在有機延伸新虹橋中心綠地的同時打造上海中央商務區(qū)又一地標。 Designed by KPF, the newly unveiling Gubei SOHO, deemed as the tallest Tower of Gubei, Shanghai Hongqiao area, had just completed. The distinctive zig-zag form of Gubei Soho strikes a dynamic silhouette that extends the character of the new Hongqiao Central Park and creates a signature landmark for Shanghai’s central business district. ▼鳥瞰圖,aerial view ▼古北SOHO坐落在虹橋中心商務區(qū),Gubei SOHO is located in Shanghai Hongqiao area 項目由38層的辦公塔樓和設置商業(yè)與地下停車場的12層裙樓組成。景觀設計充分利用與公園的毗鄰性,延伸在蒼翠繁茂的自然環(huán)境中休息、漫步的體驗。 The project consists of a 38-story office tower and a 12-story podium with retail and basement parking. The landscape design takes advantage of proximity to the park, extending the experience of resting and strolling in a lush natural environment into the project. ▼街道視角,view from the street ▼建筑與公園毗鄰,四周充滿綠植,the landscape design takes advantage of proximity to the park ▼辦公塔樓和商業(yè)裙樓組,the office tower and podium with retail and basement parking ▼從街道望向夜晚的建筑,night view from the street 充分利用可俯瞰公園景觀的中央位置優(yōu)勢,同時采用合理的、具有表現(xiàn)力的建筑造型。受到康斯坦丁·布朗庫西無盡之柱的啟發(fā),建筑采用波狀方尖塔造型,對角傾斜的曲折輪廓。雕塑造型的每一側(cè)由四個堆疊體量組成。一系列轉(zhuǎn)換柱網(wǎng)形成的密集墻表面,起到有效遮陽、減小玻璃眩光、營造城市堅固感的作用。 Taking advantage of its central position in views across the park, the architectural form is at the same time rational and expressive. Inspired by the proportions of Constantin Brancu’s Endless Column, the tower presents itself as an undulating obelisk featuring a diagonally canted zig-zag profile. Each side of its sculptural form consists of four stacked volumes. A series of shifted grids create a density of wall surface that shades from the sun, reduces glass glare, and creates a sense of urban solidity. ▼建筑采用波狀方尖塔造型,對角傾斜的曲折輪廓,the tower presents itself as an undulating obelisk featuring a diagonally canted zig-zag profile ▼一系列轉(zhuǎn)換柱網(wǎng)形成的密集墻表面起到營造城市堅固感的作用,a series of shifted grids create a density of wall surface that shades from the sun, reduces glass glare, and creates a sense of urban solidity 基于更為簡潔的連接,裙樓體量與塔樓形成互補。垂直平面上的角度通過反射住宅社區(qū)強調(diào)街道體驗。頂層設置空中花園,為大樓租戶和公眾提供用餐場所和戶外空間。 The podium massing complements the tower with a simpler articulation. The angle on its vertical planes place emphasis on the street experience by reflecting the residential neighborhood. On the top level, a sky garden is placed, offering dining and outdoor spaces to both the building tenants and the general public. ▼垂直平面上的角度通過反射住宅社區(qū)強調(diào)街道體驗,the angle on its vertical planes place emphasis on the street experience by reflecting the residential neighborhood ▼入口檐下空間,entrance area ▼展示區(qū),display area ▼室內(nèi)細部使用了與建筑外觀相同的設計語言,the details of the interior use the same design language as the exterior of the tower ▼會議室,meeting area ▼墻面細部,wall surface detail 下一篇Breakers咖啡廳
|


